The Aerie Project has striking similarities to Gaudi’s Casa Milà, also known as “La Pedrera”
Tony Valentine Construction is close to completing the Aerie project after nearly 7 years of construction. The 51,124 sq ft. project consists of seven luxury homes perched on a bluff above Newport Harbor with breathtaking views of the Harbor, Laguna Beach, Palos Verdes and Catalina Island. Aerie is situated on the corner of Ocean Blvd and Carnation Avenue in the community of Corona del Mar, CA.
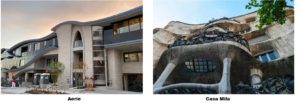 The project, designed by renowned architect Brion Jeannette, features beautiful organic shapes of concrete, glass, rock & steel. His design is partly inspired by Spanish architect Antoni Gaudi’s buildings constructed in the late 19th and early 20th centuries in Barcelona. The Arie project has striking similarities to Gaudi’s Casa Milà, also known as “La Pedrera” (Catalan for “the stone quarry”)
The project, designed by renowned architect Brion Jeannette, features beautiful organic shapes of concrete, glass, rock & steel. His design is partly inspired by Spanish architect Antoni Gaudi’s buildings constructed in the late 19th and early 20th centuries in Barcelona. The Arie project has striking similarities to Gaudi’s Casa Milà, also known as “La Pedrera” (Catalan for “the stone quarry”)
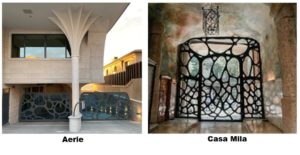 From the street, Aerie is three levels high, but all five floors are apparent from the water. Units vary from three to four bedrooms; some have offices, dens or media rooms (the largest unit has a theater), and 3.5 to 5.5 baths. The homes average 4,500 square feet with the largest just under 6,500 and the smallest just over 3,000 sf. plus an additional 1,000 square feet (approximately) per unit of personal wine cellar and general storage.
From the street, Aerie is three levels high, but all five floors are apparent from the water. Units vary from three to four bedrooms; some have offices, dens or media rooms (the largest unit has a theater), and 3.5 to 5.5 baths. The homes average 4,500 square feet with the largest just under 6,500 and the smallest just over 3,000 sf. plus an additional 1,000 square feet (approximately) per unit of personal wine cellar and general storage.
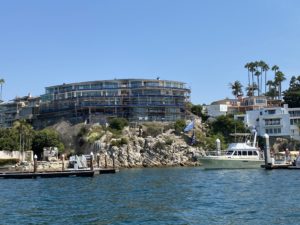 The project also consists of a beach and boat docks for the residents along with stunning natural rock formations and intimate bay. Each home’s bay frontage ranges from an impressive 60 to 120 feet, with ocean-facing decks and private access to the cove and a yacht marina.
The project also consists of a beach and boat docks for the residents along with stunning natural rock formations and intimate bay. Each home’s bay frontage ranges from an impressive 60 to 120 feet, with ocean-facing decks and private access to the cove and a yacht marina.
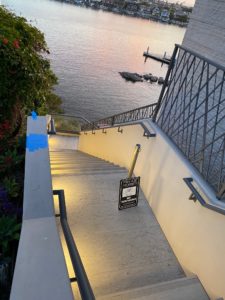 The open floorplans and oversized windows highlight the unparalleled views. The homes also include the latest in technology and state of the art finishes, cabinetry, fixtures and appliances. The seven homes share a pool, spa, large fitness center, and “Sand Dollar Lounge.” The lounge includes a bar and a commercial-style catering kitchen for parties. A private staircase leads the residents to their secluded beach cove and private yacht marina.
The open floorplans and oversized windows highlight the unparalleled views. The homes also include the latest in technology and state of the art finishes, cabinetry, fixtures and appliances. The seven homes share a pool, spa, large fitness center, and “Sand Dollar Lounge.” The lounge includes a bar and a commercial-style catering kitchen for parties. A private staircase leads the residents to their secluded beach cove and private yacht marina.
Interiors incorporate luxurious finishes, which vary based on residents’ choices. Those materials may include exotic hardwoods like wenge, zebrawood and eucalyptus, as well as limestone, travertine and soapstone from Peru and Italy, which range in color and texture. Kitchens feature large islands with counters made of materials such as Ceasar stone manufactured quartz or granite.
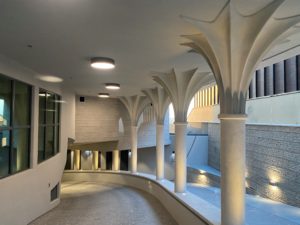
Six of the seven homes have already been sold and two of the owners have already moved in. The remaining 5400 sq. ft. home is located on the second level from the top and has 150’ of glass overlooking the Newport Harbor. There is a private car lift with an underground parking display.
When the owner Richard Julian and his wife first spotted the property and its views 20 years ago, they knew they wanted to live there. Their original vision for the beautiful location was much larger than what has been built on the site today. The site was formally a light pink 14-unit apartment complex that was built in the 60s and was definitely ready for demolition.
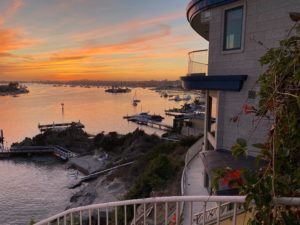 This incredible home can be viewed by contacting Paul Julian; pjulian@advancedrealestate.com
This incredible home can be viewed by contacting Paul Julian; pjulian@advancedrealestate.com
Appropriately “Erie is the nest of a bird such as an eagle, built on a cliff or other high place”
This spectacular building will be an Iconic design and landmark in the City of Newport for decades to come.
