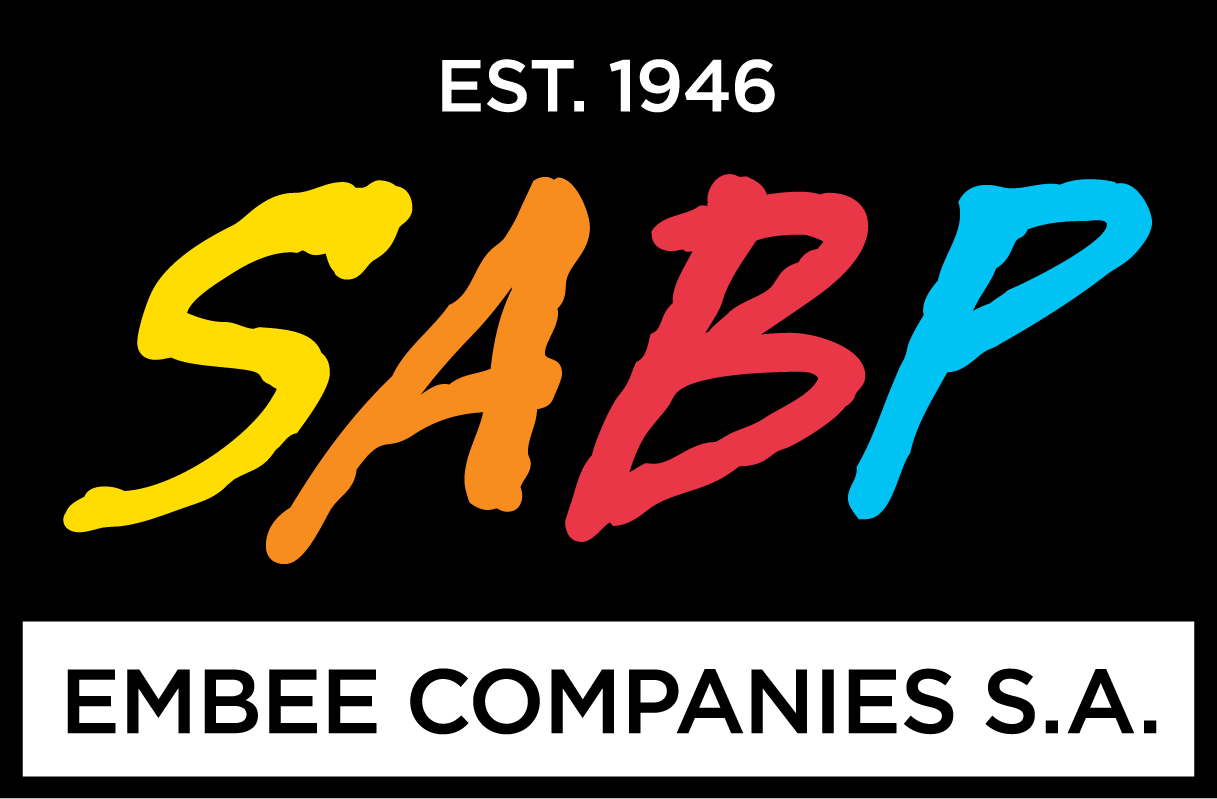The December 5th Grand opening Celebration of Marina Park was a huge success! The event opened with a color guard of Marines, followed by a ribbon cutting and speeches from Mayor Edward Selich and the director of public works David Webb. The project engineer Iris Lee, was also in attendance to enjoy the opening of the project she guided for over 2 years. Nearly 800 people arrived to view the newest public park in the City of Newport Beach. Activities included tours of the building and park, family fun with games, crafts, and a bounce house for the children. Boating including sailing, SUP’s and kayaks. Refreshments were served by the Lighthouse Bayview Café, which will be open and in full operation by the week of December 14th. The café is located in the lighthouse portion of the park with full panoramic views of the Newport Bay.
Marina Park was designed by landscape architect Rabben/Herman and features a unique public recreational marine facility on a 10.5-acre waterfront infill site. The entire project originally expected to be completed by spring 2016, took less than two years to finish and was under budget and ahead of schedule!
KPRS Construction was awarded the $19 million to finish clearing the site and construct park buildings. The site includes a 24,000 square foot Community & Sailing Center building with administrative offices and classrooms for boating and related programs.
The sailing center is managed by the University of California Irvine and will host regattas and various sailing events.
The five-acre landscaped park with amenities that include a freestanding playground lighthouse feature, nautical-themed playground, outdoor fitness circuit, basketball courts, picnic area, on-site café, reconstructed restroom, shower and laundry building, also features new restrooms resembling a lighthouse and a playground and a parking lot.
All of the buildings were designed to meet LEED Silver rating requirements. A new 6,100 sf Girl Scout Leadership Center, funded entirely by the Girl Scouts of Orange County, will be added to the site in 2016.
SABP Reprographics was privileged to manage all the bid sets and print the plans and specifications for all four phases of this amazing project!

