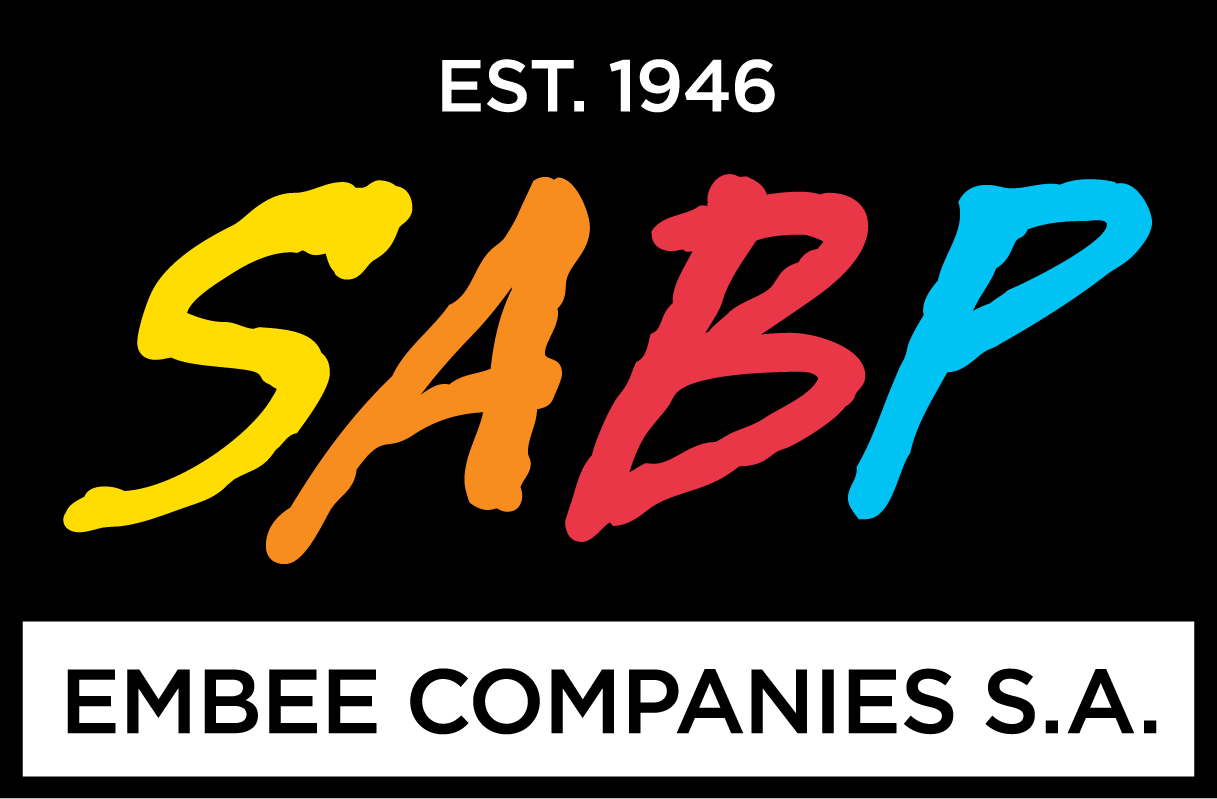The Grand Opening Celebration of Marina Park
Saturday December 5th from 10:00 am –Noon.
The ribbon cutting ceremony will take place at 10:00 am and activities will include tours of the building and park, family fun with games and crafts, boating including sailing, SUP’s and Kayaks. Refreshments will be served by the Lighthouse Bayview Café.
Public parking will be available at the Old City Hall site located at 3300 Newport Boulevard, Newport Beach, 92663. A City shuttle will provide transportation to and from the Marina Park Grand Opening event.
Marina Park was designed by landscape architect Rabben/Herman and features a unique public recreational marine facility on a 10.5-acre waterfront infill site. The entire project originally expected to be completed by spring 2016, took less than two years to finish and was under budget!
During the first of four phases of the project, 57 mobile homes were cleared from the site, on the bay side of Newport Boulevard between 15th and 19th streets. Newport Beach had bought the homes for $35,000 each as part of a settlement agreement. Forty-seven were purchased by two Orange County companies and moved to other locations. The rest were demolished
This City redevelopment project entailed dredging of 68K cubic yards of soil to construct the 23-slip transient vessel boating marina with improved launch areas and in-slip pump out stations. Dutra Construction Co. installed hundreds of stone columns deep into the soil to protect the site against seismic activity. The marina was dredged, yielding sand that was distributed among various Newport Beach locations such as China Cove and Newport Pier.
KPRS Construction was awarded the $19 million to finish clearing the site and construct park buildings. The site includes a 24,000 square foot Community & Sailing Center building with administrative offices and classrooms for boating and related programs
The five-acre landscaped park has amenities that include a freestanding playground lighthouse feature, nautical-themed playground, outdoor fitness circuit, basketball courts, picnic area, on-site café, reconstructed restroom, shower and laundry building, and also features new restrooms resembling a lighthouse and a playground and a parking lot.
All of the buildings were designed to meet LEED Silver rating requirements. A new 6,100 sf Girl Scout Leadership Center, funded entirely by the Girl Scouts of Orange County, will be added to the site in 2016.
SABP Reprographics was privileged to manage all the bid set and print the plans and specs for all four phases of this amazing state of the art project.



