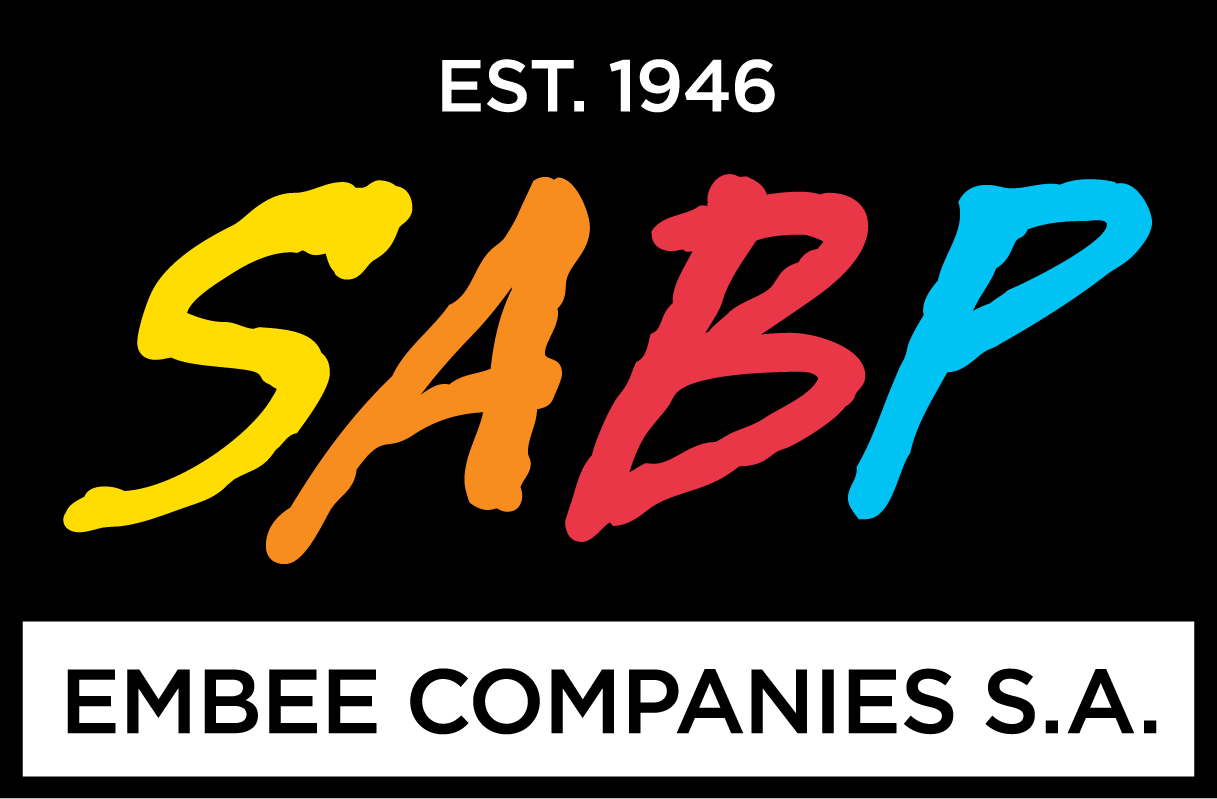Newport Banning Ranch
 The Newport Banning Ranch site (Project Site) is an approximately 401 acre site located north of West (Pacific) Coast Highway, south of 19th Street, east of the Santa Ana River, and west of developed urban areas in the City of Newport Beach and City of Costa Mesa. Approximately 41 acres of the Project Site are located within the City of Newport Beach (City). Approximately 360 acres of the Project Site are located in unincorporated Orange County, within the City’s Sphere of Influence (SOI). The entire Project Site is located within the California Coastal Zone as defined by the California Coastal Act (Coastal Act). The Project Site issurrounded by existing residential, industrial, institutional and open space land uses,
The vision for NBR has been a people-centered approach to the planning, design and management of public spaces. Put simply, it involves looking at, listening to, and asking questions of the people who live, work and play in a particular area, to discover needs and aspirations. At NBR this information has been taken to heart to create a common vision, one that will create a true asset for the local coastal community, adding to the existing family of local destinations and great places. Click HERE to read more.
Sunset Ridge Park
The Newport Banning Ranch site (Project Site) is an approximately 401 acre site located north of West (Pacific) Coast Highway, south of 19th Street, east of the Santa Ana River, and west of developed urban areas in the City of Newport Beach and City of Costa Mesa. Approximately 41 acres of the Project Site are located within the City of Newport Beach (City). Approximately 360 acres of the Project Site are located in unincorporated Orange County, within the City’s Sphere of Influence (SOI). The entire Project Site is located within the California Coastal Zone as defined by the California Coastal Act (Coastal Act). The Project Site issurrounded by existing residential, industrial, institutional and open space land uses,
The vision for NBR has been a people-centered approach to the planning, design and management of public spaces. Put simply, it involves looking at, listening to, and asking questions of the people who live, work and play in a particular area, to discover needs and aspirations. At NBR this information has been taken to heart to create a common vision, one that will create a true asset for the local coastal community, adding to the existing family of local destinations and great places. Click HERE to read more.
Sunset Ridge Park
- Pony League Baseball Field
- Soccer Fields Children’s Play Area Picnic Area Restrooms
- Memorial Butterfly Garden
- Overlook Area with Shade Structure Meandering Concrete Walkways Meandering Retaining Walls
 Public parking is available at the adjacent existing parking lot off Superior Avenue. The park features a warm-up/practice field at the northwest corner. As you continue east into the site, the restrooms are located close to both the play fields and the children’s play area. Visitors may also find a place to picnic or continue on the walking path that meanders around the park or to the overlook and garden area.
In addition to the program elements, the landscape design will compliment the overall character of West Newport while paying special attention to views of adjacent residents and the existing natural habitat. The passive area landscape on the perimeter of the site will be a more drought tolerant informal landscape, while the active play areas will be more manicured including turf grass. All landscape areas will be irrigated using an automatic underground system. The irrigation system will be divided into several systems based on the water requirements and sun orientation of landscape within each hyrodrozone. The irrigation system shall provide 100% head to head coverage and be designed to minimize overspray. Click HERE to read more.
Public parking is available at the adjacent existing parking lot off Superior Avenue. The park features a warm-up/practice field at the northwest corner. As you continue east into the site, the restrooms are located close to both the play fields and the children’s play area. Visitors may also find a place to picnic or continue on the walking path that meanders around the park or to the overlook and garden area.
In addition to the program elements, the landscape design will compliment the overall character of West Newport while paying special attention to views of adjacent residents and the existing natural habitat. The passive area landscape on the perimeter of the site will be a more drought tolerant informal landscape, while the active play areas will be more manicured including turf grass. All landscape areas will be irrigated using an automatic underground system. The irrigation system will be divided into several systems based on the water requirements and sun orientation of landscape within each hyrodrozone. The irrigation system shall provide 100% head to head coverage and be designed to minimize overspray. Click HERE to read more.
