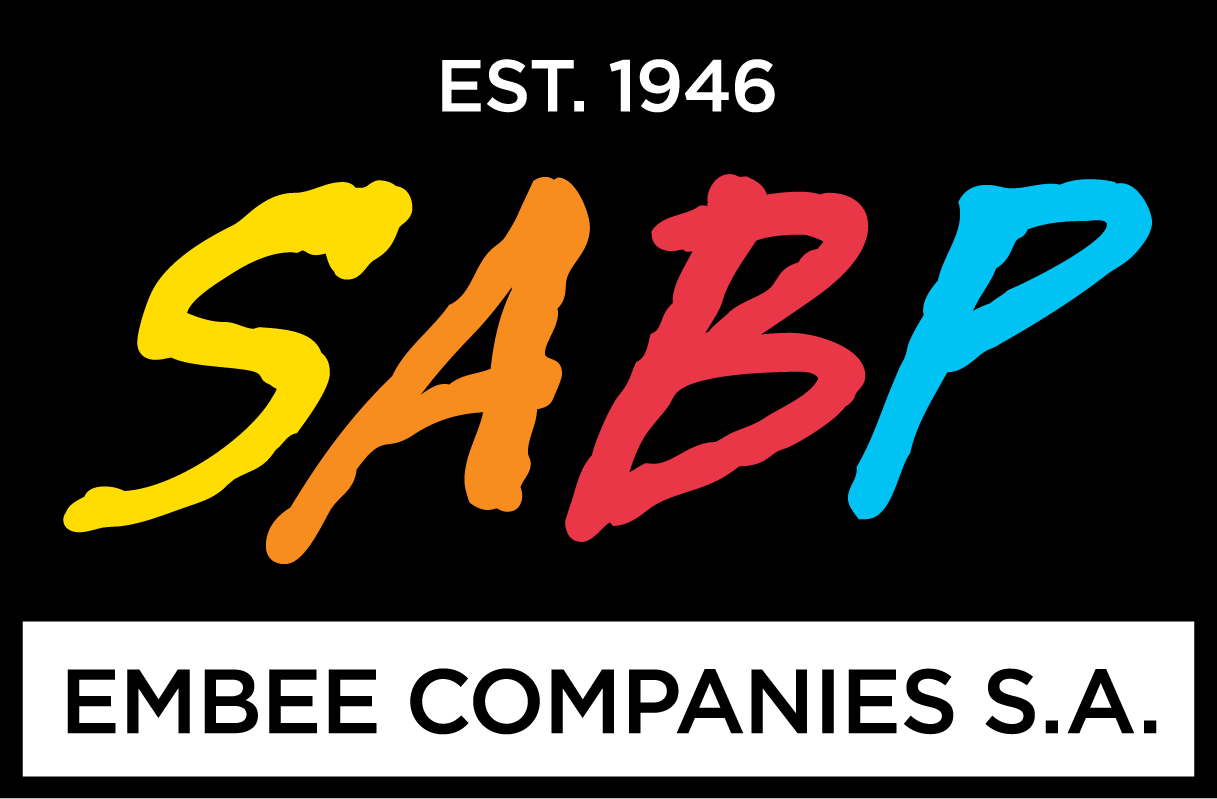 The building sits on the same site as its predecessor, which the Korean automaker occupied for 20 years. Designed by renowned architecture and design firm Gensler, the six-story building is sleek and modern, yet classic, and built on a structural pedestal foundation with floating translucent glass floors above. The focal point of the building is its impressive two-story high entrance, which leads to an open-to-the sky public courtyard in the building’s center. A showroom of Hyundai vehicles will be visible from the 405 freeway side of the new structure.
The building sits on the same site as its predecessor, which the Korean automaker occupied for 20 years. Designed by renowned architecture and design firm Gensler, the six-story building is sleek and modern, yet classic, and built on a structural pedestal foundation with floating translucent glass floors above. The focal point of the building is its impressive two-story high entrance, which leads to an open-to-the sky public courtyard in the building’s center. A showroom of Hyundai vehicles will be visible from the 405 freeway side of the new structure.
“This new national headquarters represents Hyundai’s vision for the future and reflects the innovation and creativity that our brand has come to represent,” said Hyundai Motor America CEO John Krafcik, in a press release. “It also reflects our commitment to invest in and benefit the communities in which we operate around the world.”
 The building’s $220 million price tag represents the largest investment ever made by Hyundai in a U.S.-based office building. At 550,000 square feet, the structure is almost twice the size of the old building. The new headquarters will have the capacity to hold 1400 employees in a well lite and open work space environment. The adjacent 1500 spaces parking structure was built by Newport Beach based, McCarthy Construction.
The building’s $220 million price tag represents the largest investment ever made by Hyundai in a U.S.-based office building. At 550,000 square feet, the structure is almost twice the size of the old building. The new headquarters will have the capacity to hold 1400 employees in a well lite and open work space environment. The adjacent 1500 spaces parking structure was built by Newport Beach based, McCarthy Construction.
The building will be LEED-certified, targeting the gold level. Leadership in  Energy and Environmental Design (LEED) is an internationally recognized green building certification process measuring the sustainability of a building’s design, construction and operations.
Energy and Environmental Design (LEED) is an internationally recognized green building certification process measuring the sustainability of a building’s design, construction and operations.
Construction of the new headquarters is expected finishing by the November 30, 2013, and the furnishings and décor to be complete by mid December.
This could be a very Merry Christmas for the existing employees working in temporary office space in Costa Mesa.
The photos were taken 08-20-13 during a hard hat tour led by the Gensler Design and Construction team. The event was organized by the American Institute of Architecture-Orange County Chapter.
